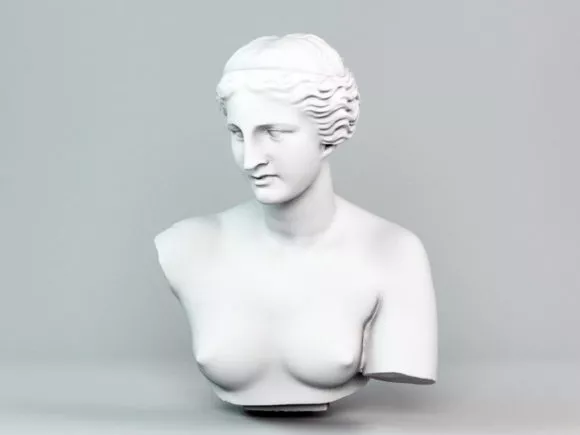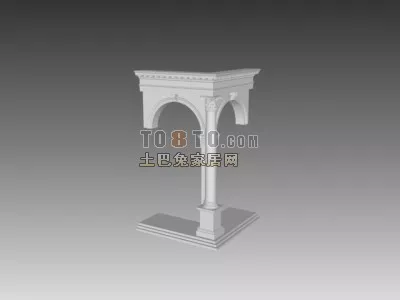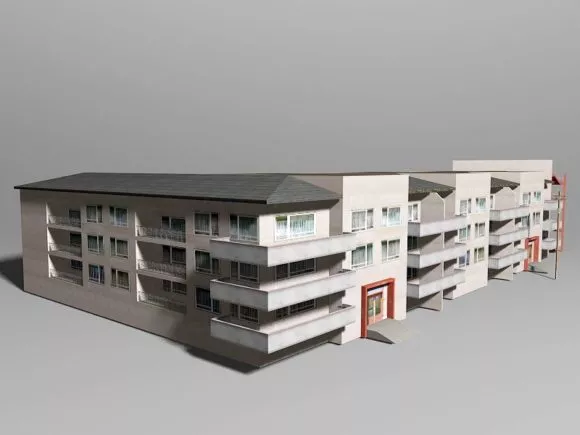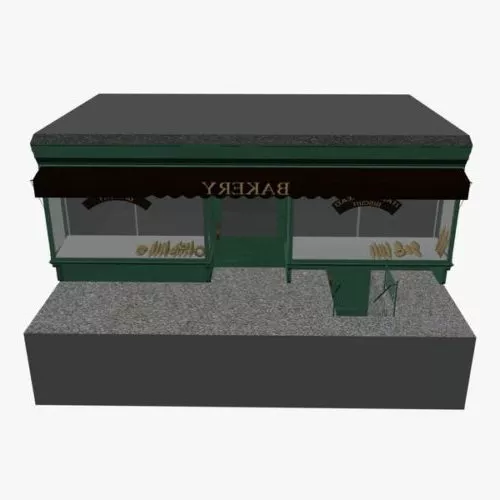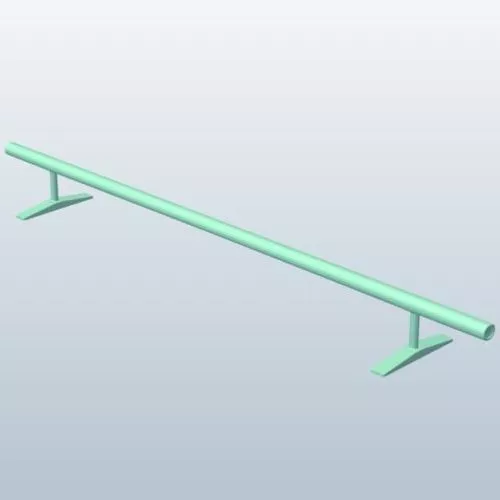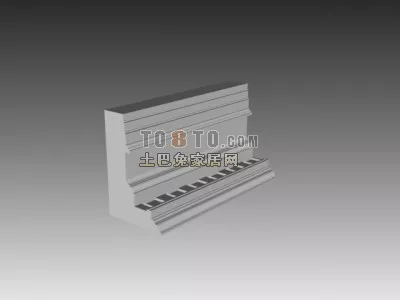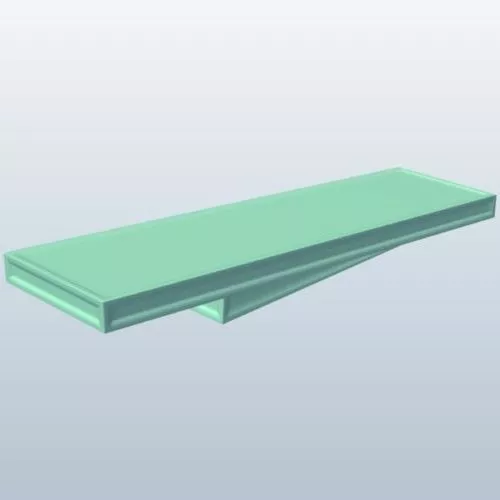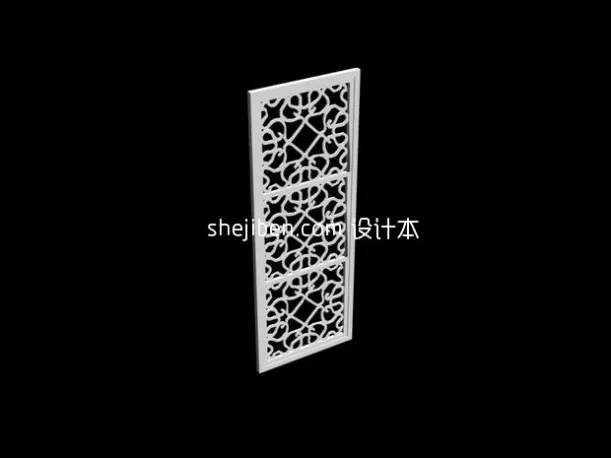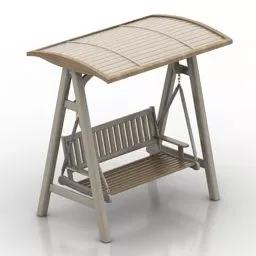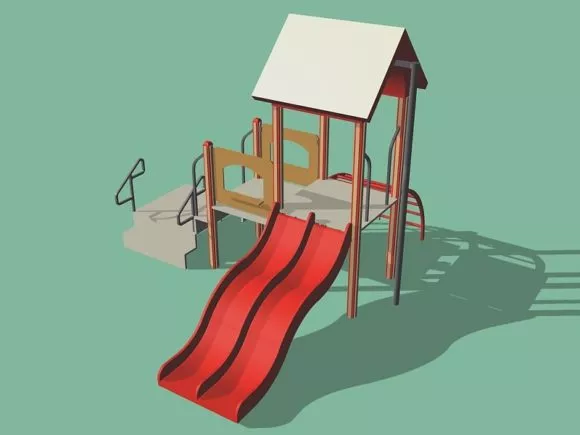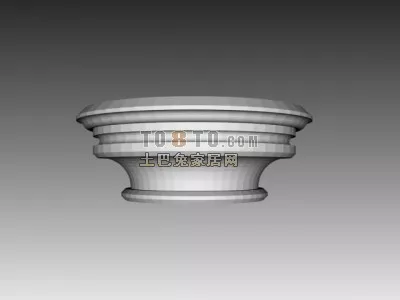Office Design Meeting Room Door 3D Model
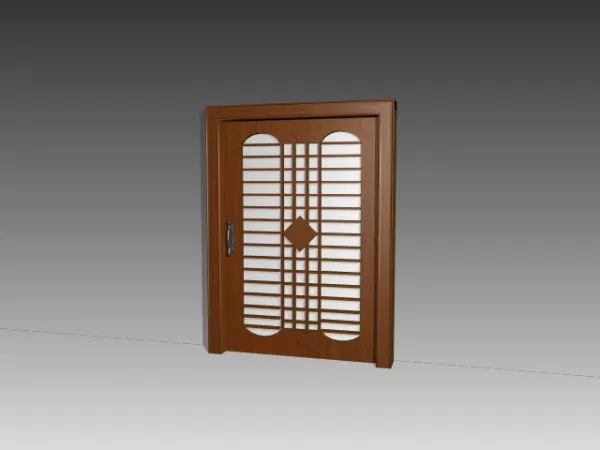
Description: Office Design Meeting Room Door 3d model in .3ds, .Dwg, .Max, .Vray files format
File Information: Size 186.7 KB, 55 hits
SPONSORED LINKS
File Description:
Free 3D Model Office Design Meeting Room Door, free download ID209006. File available in: Autodesk 3D Studio (.3ds), AutoCad (.dwg), 3D Studio Max (.max), Vray (Materials & Settings) formats. This 3d stuff contains the polygons, vertexs and shapes related to Shutter Door With 2 Panel Inserts 3d objects, and door 3d model, 3d elements. Get this Architecture, Sculpture 3d models for 3d architecture visualization, 3d design, cg artwork or 3d rendering. A lot of low poly 3d models, vray materials, textures, rigged and animation are good to import them to your 3d scenes or 3d printing.
Another free Architecture, Sculpture 3d models: Home Antique Fireplace Decorating Ideas,
Garden Cat Statue,
Old Roman Bust Sculpture,
Antique Carved Wooden Room Divider
Published by: NateTheGreat
Submitted by User-Contributed Content
License: Personal use or Education
Added date: 06/12/2019
Files Format: 3ds, Dwg, Max, Vray
File Size: 186.7 KB, 55 hits
File Popular: 286 views
Files List:
- 3ds Max file: 51154.max
- AutoCad file: 51154.dwg
Categories:
Architecture, Building Components, Garden Components,Tags:
Design, Door, meeting, Office, Room, Sculpture, StructureReport model:
ReportShare this:


