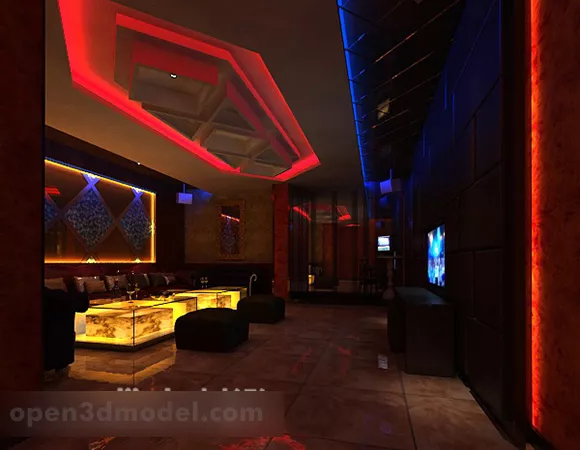Conference Negotiation Area Interior 3D Model

Description: Conference Negotiation Area Interior 3d model in .Max, .Vray files format
File Information: Size 7.2 MB, 67 hits
SPONSORED LINKS
File Description:
Free 3D Scene Conference Negotiation Area Interior Model, free download ID320969. File available in: 3D Studio Max (.max), Vray (Materials & Settings) formats. This interior scene contains furniture design related to 3d Corridor Ceiling Interior models, and area 3d model, conference 3d model, negotiation 3d elements. Get this interior models with 3d furniture, vray settings or textures to import to your architecture design, 3d visualization, housing decoration, cg artwork or 3d rendering.
Another 3d interior design: Luxury Hotel Corridor Interior V1,
Modern Tooling Elevator Corridor Interior,
Bedroom Ceiling Interior,
Published by: SkyReed
Submitted by User-Contributed Content
License: Personal use or Education
Added date: 24/02/2020
File Size: 7.2 MB, 67 hits
File Popular: 182 views
Files List:
- 3ds Max file: 63786.max
Categories:
3D Interior Scenes, Architecture,Tags:
area, conference, negotiation, Room, ToolingReport model:
ReportShare this:

