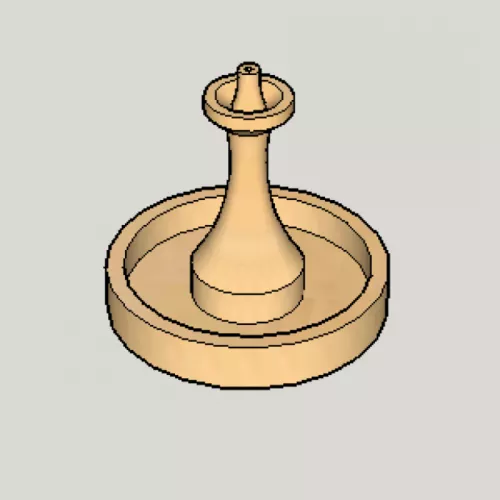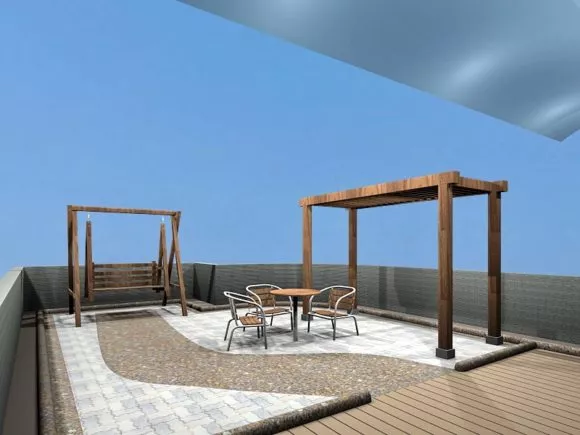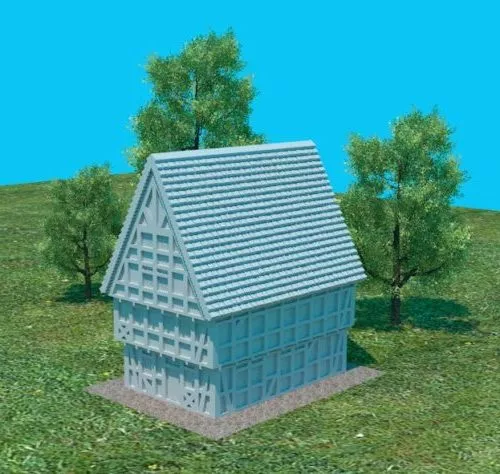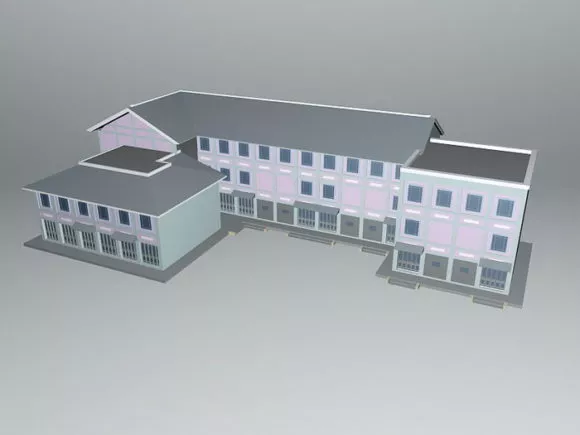Country House Plans With Garage 3D Model
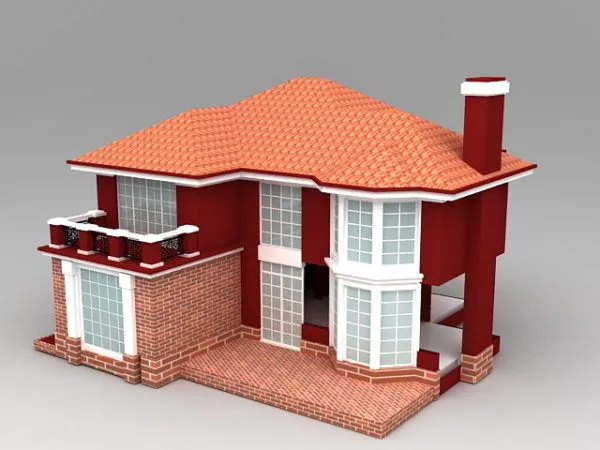
Description: Country House Plans With Garage 3d model in .Max files format
File Information: Size 375.7 KB, 126 hits
SPONSORED LINKS
File Description:
Free 3D Model of Country House Plans With Garage ID41005 for free download, files available in: 3D Studio Max (.max) formats. This file contains the shapes look like to Contemporary Gazebo Design 3d model, Dwelling house 3d model, garage 3d model, home 3d model. A lot of low poly 3d model, vray materials, textures, rigged, animation are good to import them to your 3d scenes, or 3d printing. These are Architecture, House 3d models will be great stuffs for your architecture visualization, 3d design, cg artwork or 3d rendering.
You can also find another Architecture, House free 3d models here: Asian Gazebo Pavilion,
Billboard,
Traditional Russian Mansion Building,
Barrack House
Published by: KaiStorm
Submitted by User-Contributed Content
License: Personal use or Education
Added date: 09/09/2019
Files Format: Max
File Size: 375.7 KB, 126 hits
File Popular: 1,889 views
Files List:
- 3ds Max file: 16274.max
Categories:
Architecture,Tags:
Building, country, Dwelling, Dwelling house, garage, Home, House, Plans, Residential, Residential buildingReport model:
ReportShare this:


