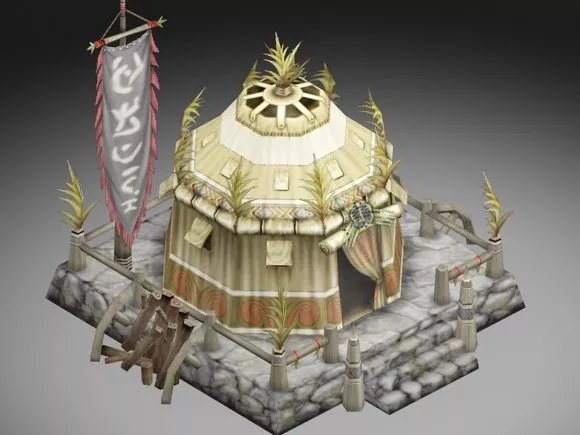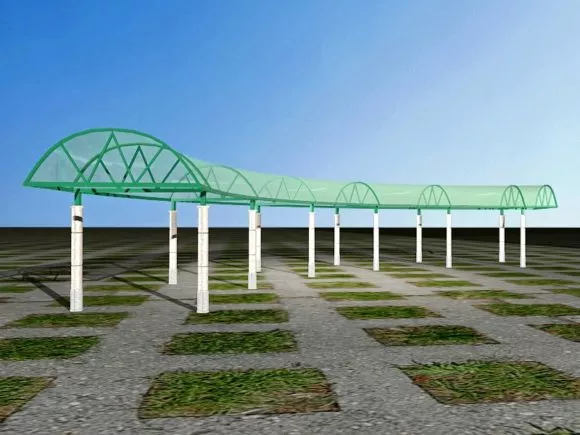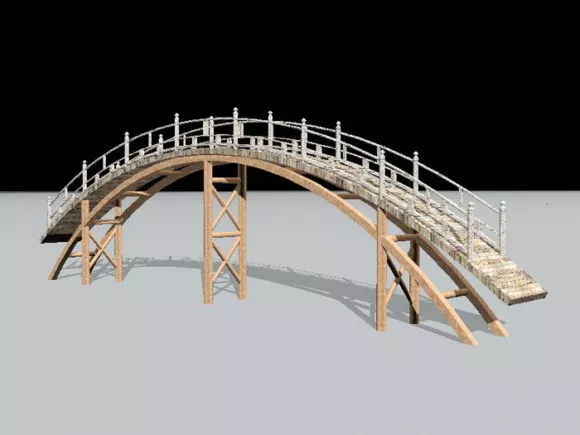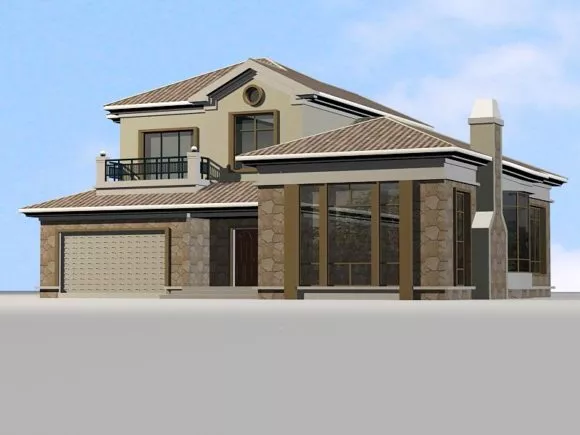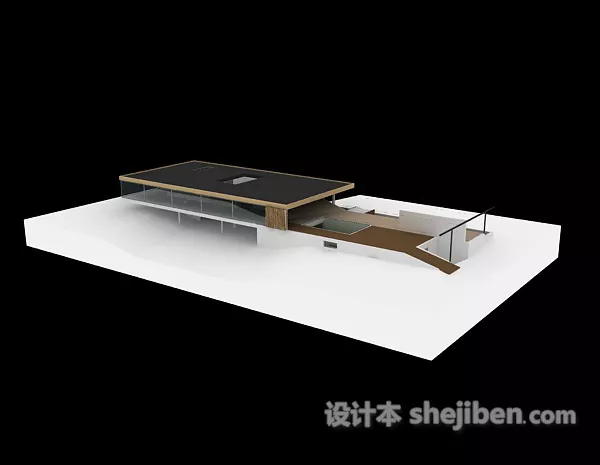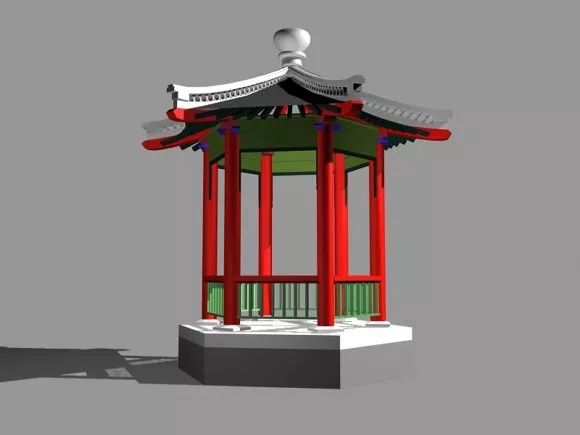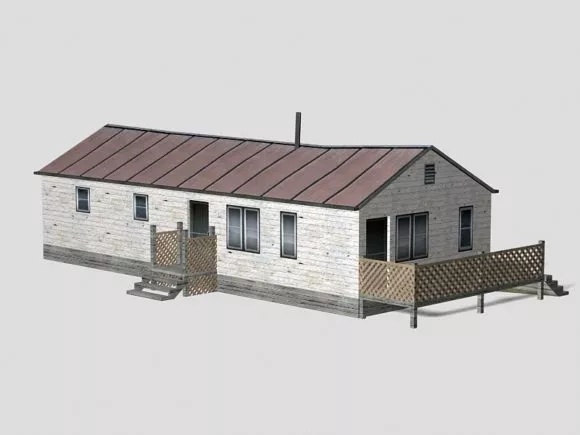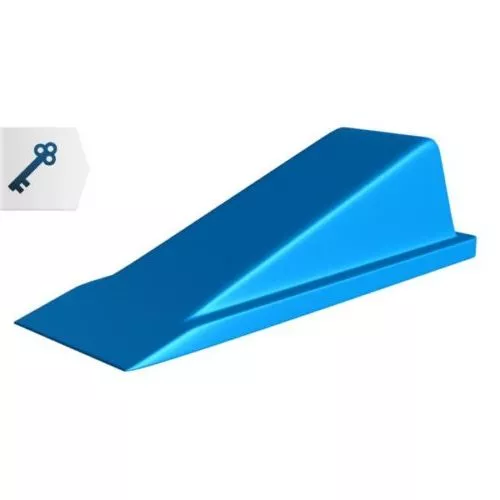Door Profil Design 3D Model
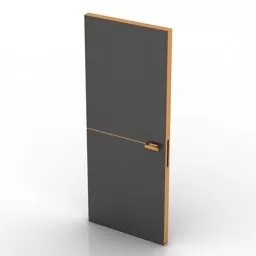
Description: Door Profil Design 3d model in .3ds, .Gsm files format
File Information: Size 14.9 MB, 50 hits
SPONSORED LINKS
File Description:
Free 3D Door Profil Design Model, free download ID373805. File size: 14.9 MB, available in: Autodesk 3D Studio (.3ds), ArchiCAD (.gsm) formats, includes textures & materials. This model design contains the polygon, shape, style related to 3d Decor Molding Plaster model, and 3d door models, profil models, design design. Get this Architecture, Building Components models with great 3d stuffs, all so good to import to your interior or architecture design, 3d visualization, cg artwork, 3d rendering or printing.
Another Architecture, Building Components 3d models: White Luxury Villa,
European Bedroom Chandelier Interior,
Modern Fashion Living Room Furniture Interior,
Kitchen Cabinet Old Style
Published by: Harper_R
Submitted by User-Contributed Content
License: Personal use or Education
Added date: 07/04/2020
File Size: 14.9 MB, 50 hits
File Popular: 241 views
Files List:
- ArchiCad file : 90303.gsm
Categories:
Architecture, Building Components,Tags:
Design, Door, entrance, front door, profilReport model:
ReportShare this:


