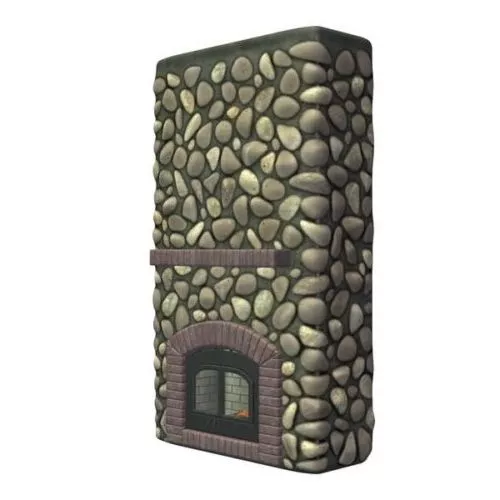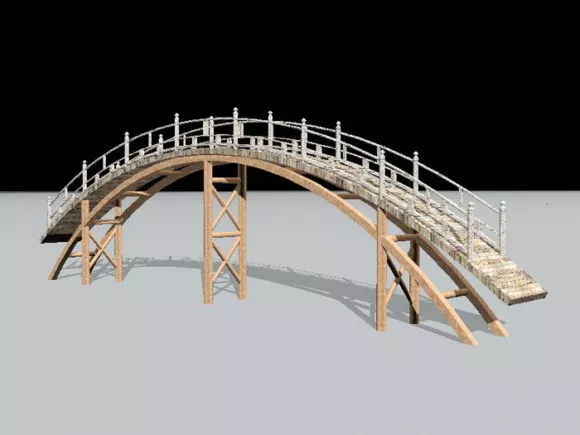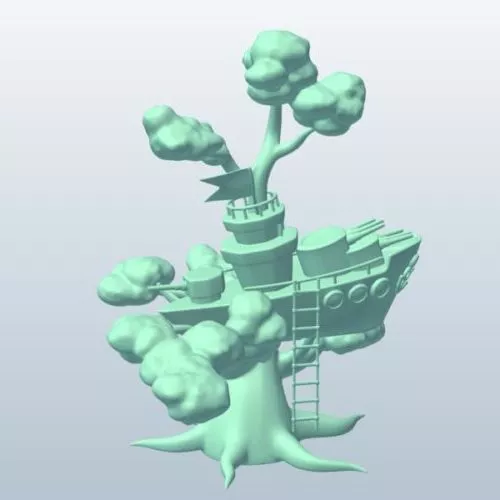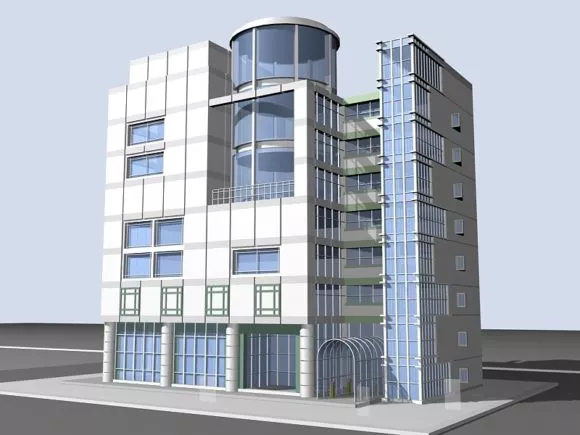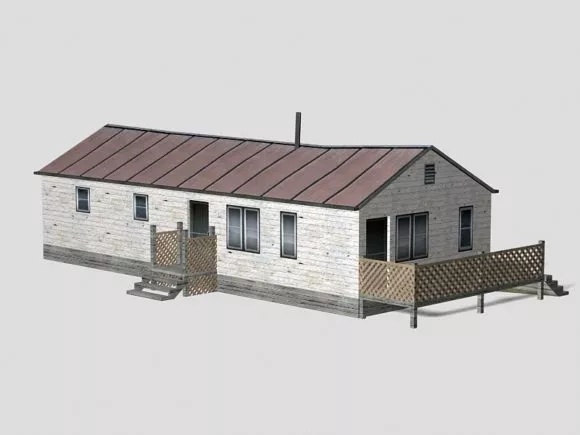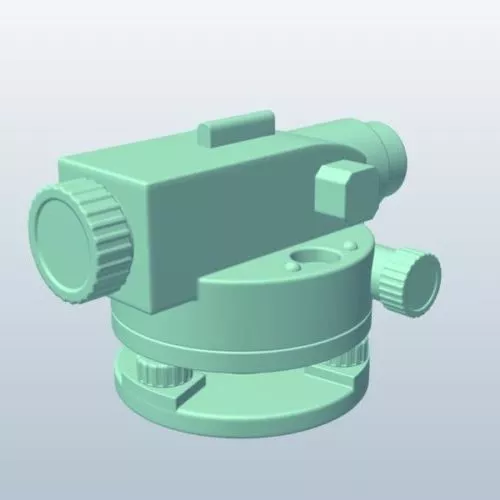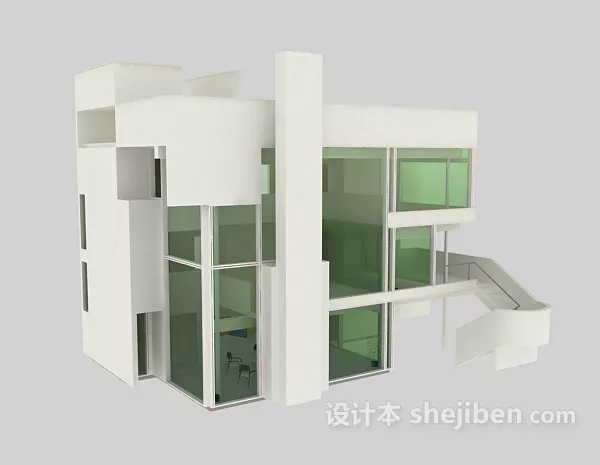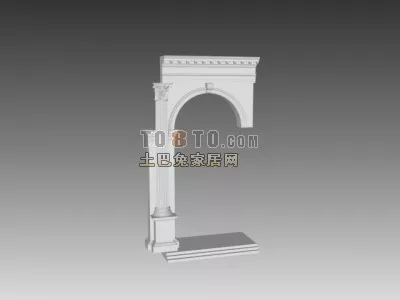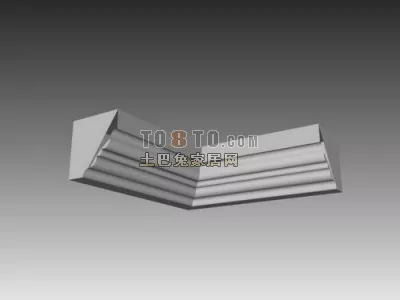First Floor Home Design 3D Model
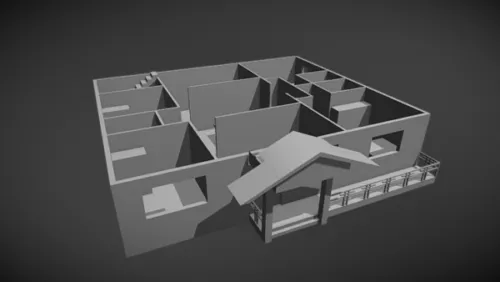
Description: First Floor Home Design 3d model in .Fbx files format
File Information: Size 35.4 KB, 34 hits
SPONSORED LINKS
File Description:
Free 3D First Floor Home Design Model, free download ID308017. File available in: Autodesk FBX (.fbx) formats. This 3d stuff contains the polygons, vertexs and shapes related to Museum Interior Design 3d objects, and building 3d model, floor 3d model, house 3d elements. Get this Architecture 3d models for 3d architecture visualization, 3d design, cg artwork or 3d rendering. A lot of low poly 3d models, vray materials, textures, rigged and animation are good to import them to your 3d scenes or 3d printing.
Another free Architecture 3d models: Small Apartment,
Simple Single House,
Concept Buildings City Design,
Hangar House
Published by: AidenBellz
Submitted by User-Contributed Content
License: Personal use or Education
Added date: 04/02/2020
Files Format: Fbx
File Size: 35.4 KB, 34 hits
File Popular: 354 views
Files List:
- Fbx file: 59372.fbx
Categories:
Architecture,Tags:
Building, Design, first, Floor, Home, HouseReport model:
ReportShare this:


