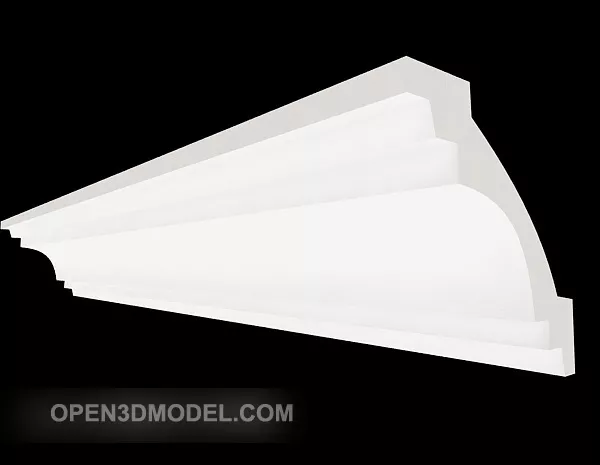Home Molding Practical Corner 3D Model

Description: Home Molding Practical Corner 3d model in .Max files format
File Information: Size 15.8 KB, 35 hits
SPONSORED LINKS
File Description:
Free 3D Home Molding Practical Corner Model for download, available in: 3D Studio Max (.max) formats. File size: 15.8 KB, ID516843. This 3d assets contains textures, material with polygon shapes related to 3d Enterprise Conference Hall Design Interior model, and 3d Corner models, Equipment models, Heating design. Get these Architecture, Building Components models with great stuffs ready for modeling or rendering, so good to import to your 3d interior or architecture visualization, cg, film, game, animation or Vr, Ar projects.
Another Architecture, Building Components 3d models: Simple Indoor Components,
Sliding Door Endless,
Solid Wood Corner Modling,
Western Two Storey House
Published by: CharlieY
Submitted by User-Contributed Content
License: Personal use or Education
Added date: 23/07/2020
Files Format: Max
File Size: 15.8 KB, 35 hits
File Popular: 197 views
Files List:
- 3ds Max file: 133464.max
Categories:
Architecture, Building Components,Tags:
Corner, Equipment, heating, Home, molding, practical, StructureReport model:
ReportShare this:

