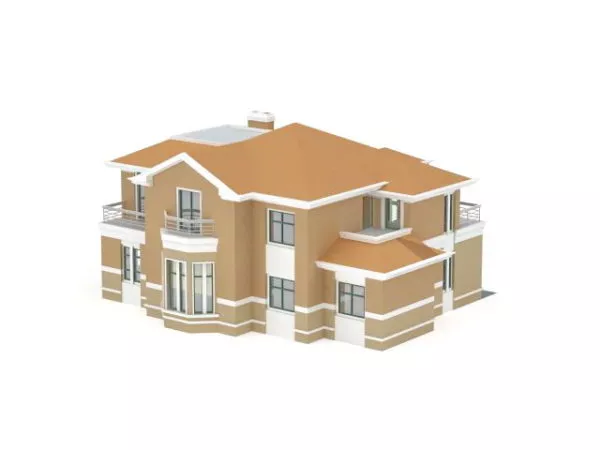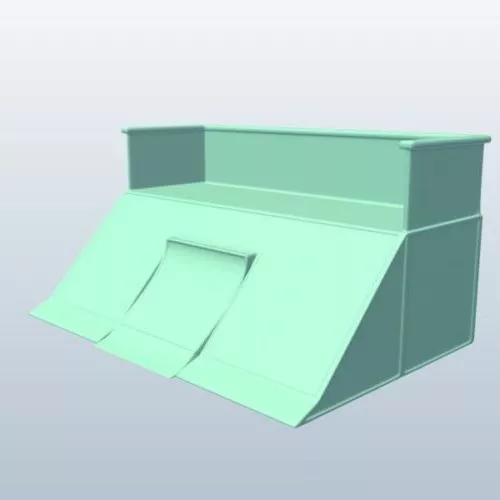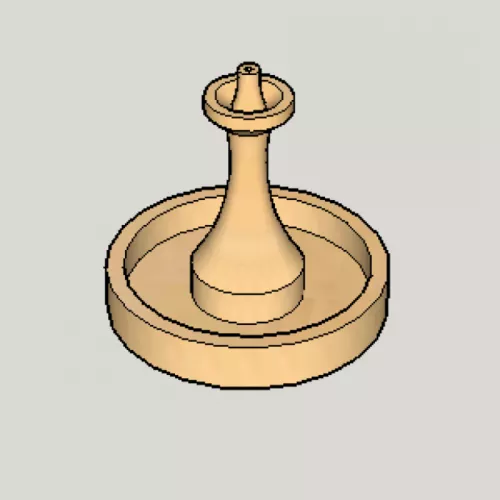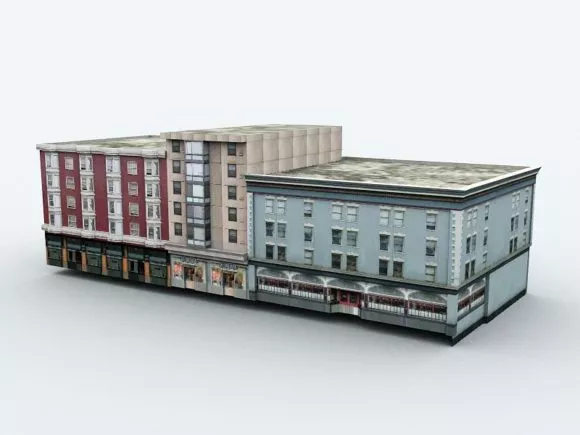House Plan With Garage 3D Model

Description: House Plan With Garage 3d model in .Max files format
File Information: Size 149.9 KB, 173 hits
SPONSORED LINKS
File Description:
3D Model House Plan With Garage, files available in: 3D Studio Max (.max). Archive file containts garage and home 3d models. Free download this 3d object to import to your Architecture 3d scene, or 3d printing. Great stuffs & materials for 3d design related to architecture visualization, cg visual effects, cg artwork, 3d rendering working.
Published by: DaveMiller
Submitted by User-Contributed Content
License: Personal use or Education
Added date: 12/05/2019
Updated date: 08/08/2019
Files Format: Max
File Size: 149.9 KB, 173 hits
File Popular: 434 views
Files List:
- 3ds Max file: 12819.max
Categories:
Architecture,Tags:
Building, garage, Home, House, plan, Residential, Residential buildingReport model:
ReportShare this:













