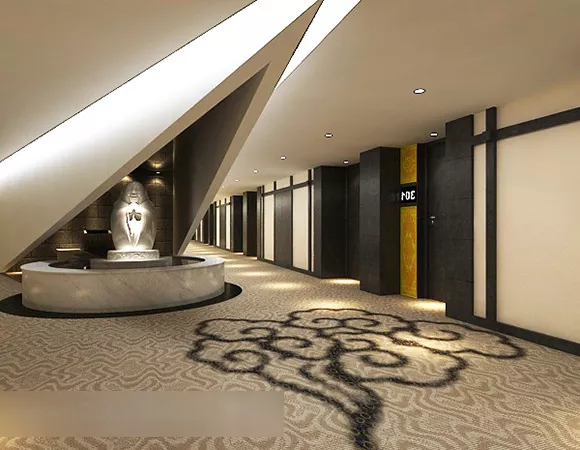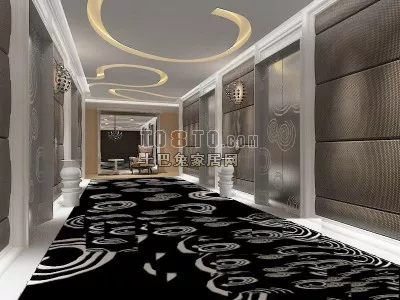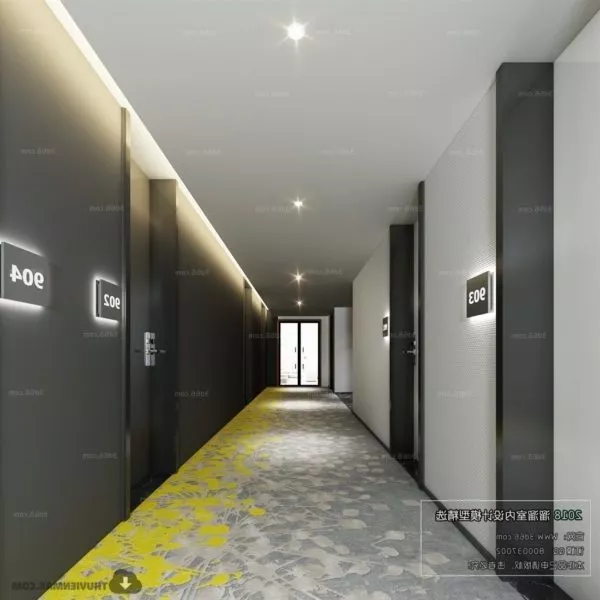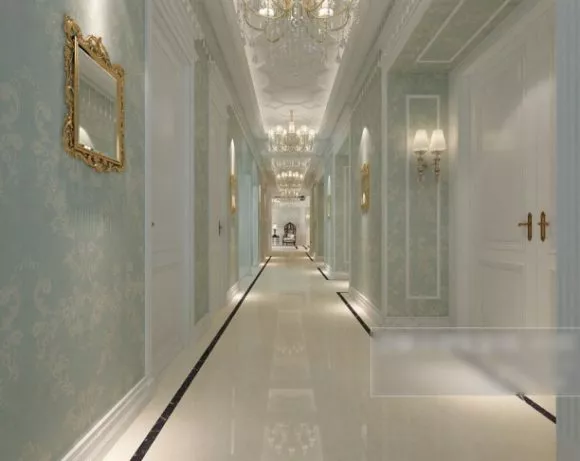Office Elevator Corridor Interior 3D Model

Description: Corridor 3d model in .Max files format
File Information: Size 989.3 KB, 12 hits
SPONSORED LINKS
File Description:
Download Free 3D Model of Office Elevator Corridor Interior, in 3D Studio Max (.max) formats. This download includes Corridor Interior 3D shapes such as Modern Apartment Corridor Interior Scene, Furniture 3d models, Office 3d models, Elevator 3d models. Many high detailed and low poly 3D Corridor Models with materials, textures, and rig, are available for import into modeling, rendering or 3D printing. These are 3D Architecture Models that will work well for visualization, Vr, Ar, or game design.
Other Free Architecture 3D Models can be found here: Office Entrance Corridor Interior Scene,
Museum Aisle Ceiling Interior,
Hotel Corridor Decor Interior,
Hotel Elevator Corridor
Published by: Caleb.S
Submitted by User-Contributed Content
License: Personal use or Education
Added date: 11/10/2023
Files Format: Max
File Size: 989.3 KB, 12 hits
File Popular: 110 views
Files List:
- 3ds Max file: 192881.max
Categories:
Architecture, Furniture,Tags:
Corridor, corridor interior, Elevator, Interior, OfficeReport model:
ReportShare this:













