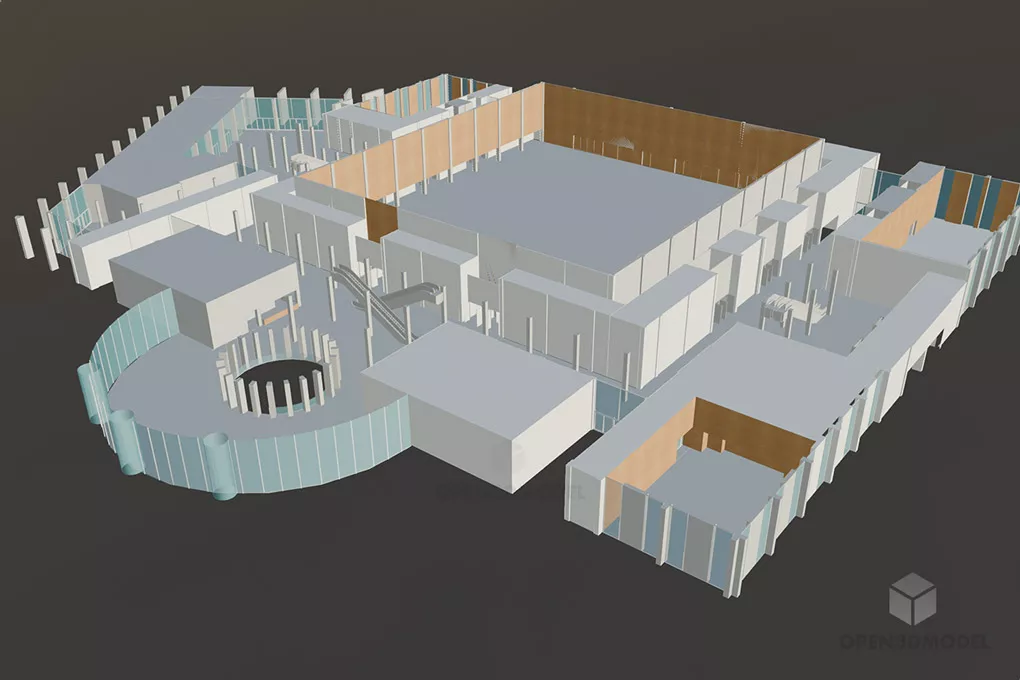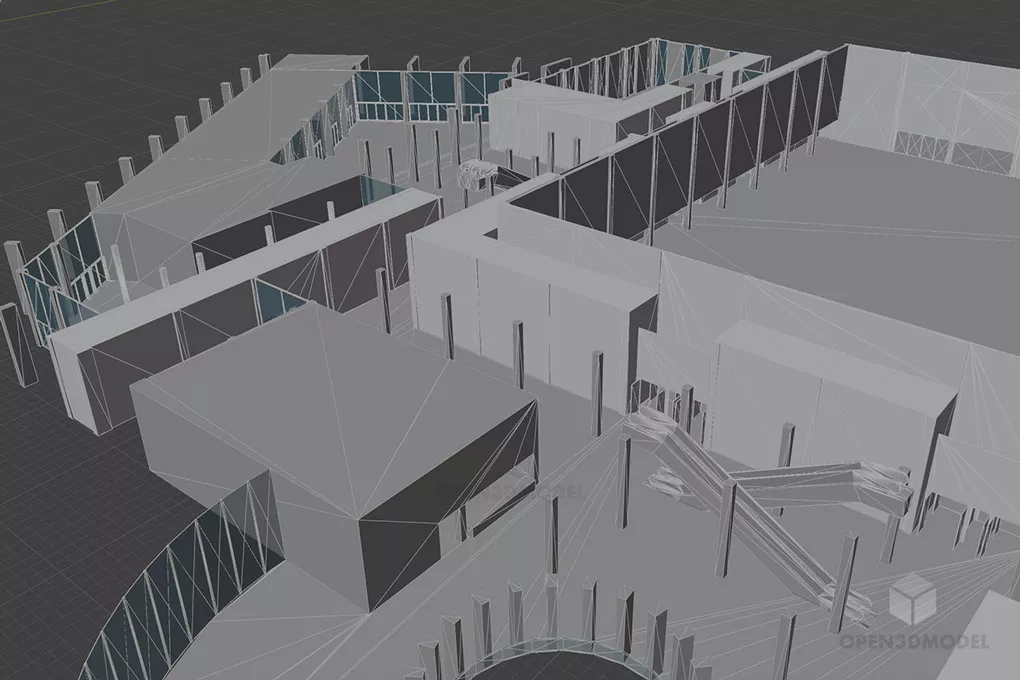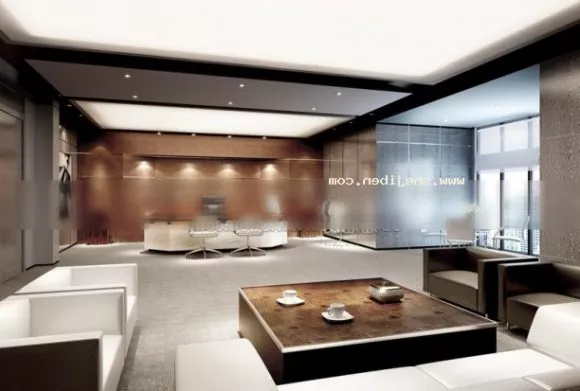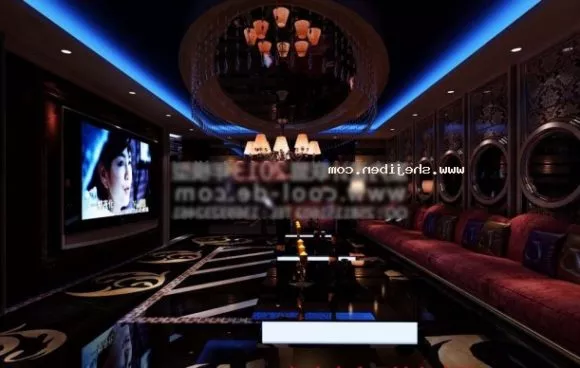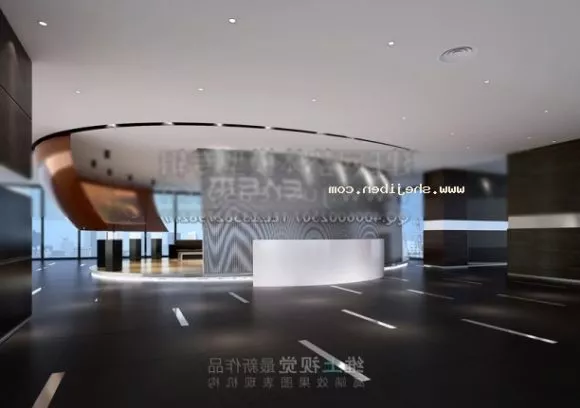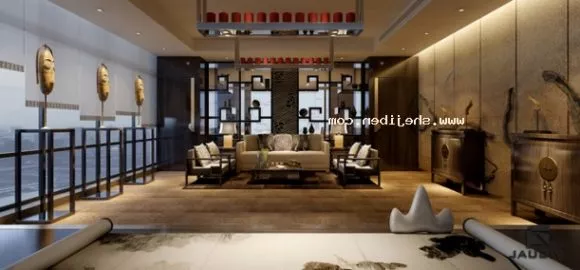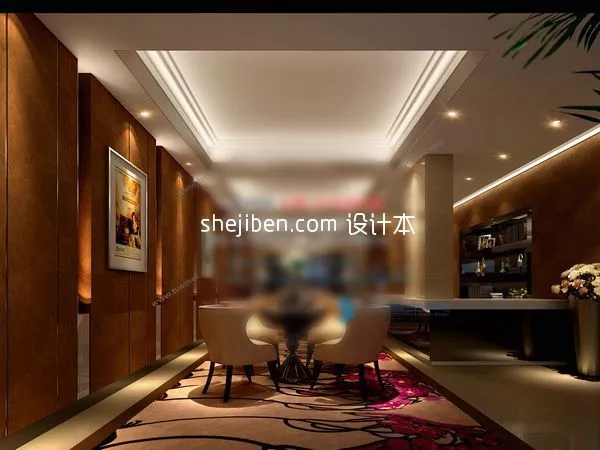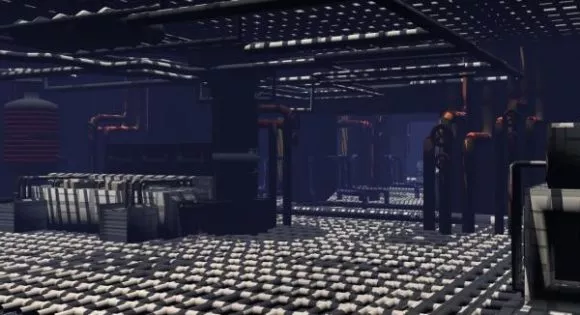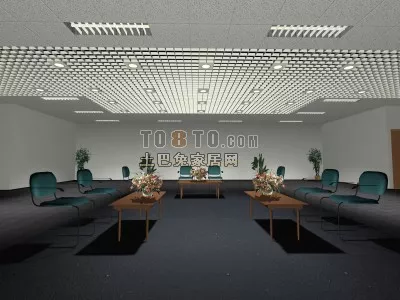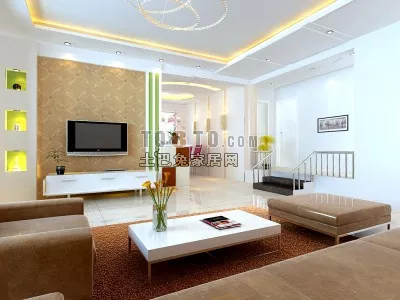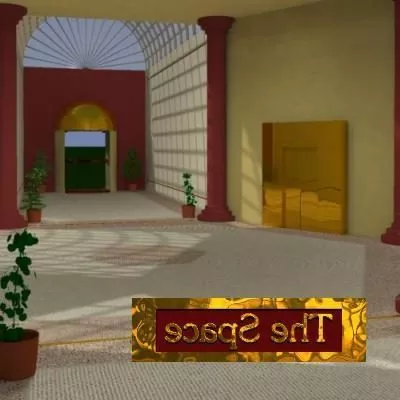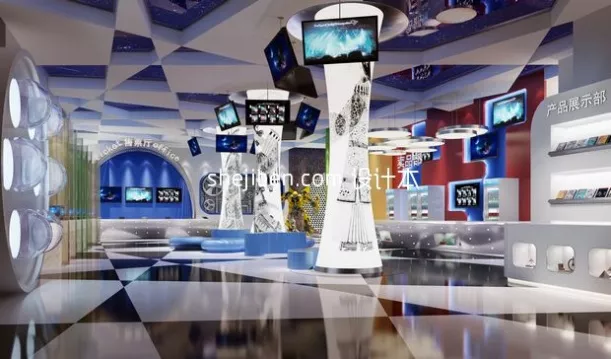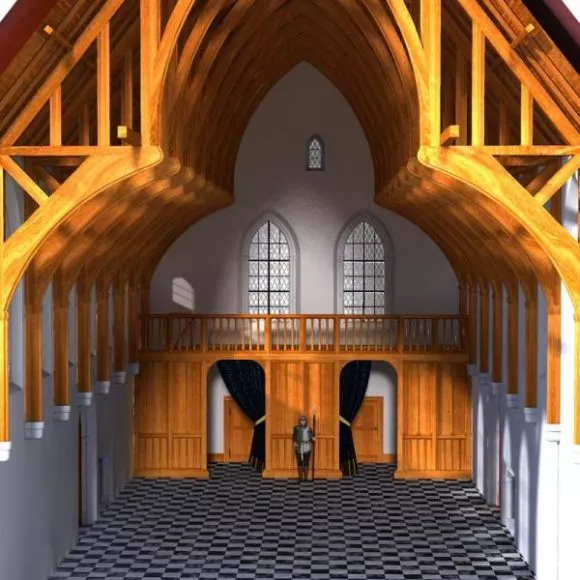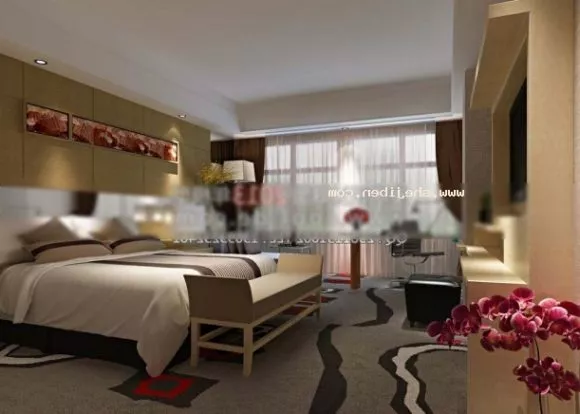Restaurant Interior Plan 3D Model
Description: Interior 3d model in .Blend, .C4d, .Dae, .Fbx, .Ma, Mb, .Obj files format
File Information: Size 5.0 MB, 58 hits
SPONSORED LINKS
File Description:
Free 3D Restaurant Interior Plan Model for free download. File available in Blender (.blend), Cinema 4D (.c4d), Collada (.dae), Autodesk FBX (.fbx), Maya (.ma, .mb), Wavefront Object (.obj), Sketchup (.skp) . 3D files was optimized polygons, converted 3d formats keep Uvw Mapping for Textures. Archived in .Zip, file size: 5.0 MB. Model pack with 5990 vertices and 6188 triangles, includes Building Interior design with polygons, shapes related to Fantasy Lab Interior Building, Building 3d models, Building Interior 3d models, Interior 3d models. This 3D Interior Model comes with materials, textures, that are ready for rendering software like Vray, Corona, Vantage or Unreal Engine. Also, this Architecture 3D Model are ready for import into modeling, rendering or 3d printing for Arch Viz, Interior of Game design.
Check another 3D Building Interior Models: Industrial Empty Room,
Commercial Showcase Interior Scene,
Office Of The Boss Interior Scene V1,
Abandoned Train Scene
Published by: ScarGray
Submitted by User-Contributed Content
Original Author: iegexpo
License: CC-Attribution NonCommercial
Added date: 31/05/2024
Files Format: Blend, C4d, Dae, Fbx, Ma, Mb, Obj, Skp
File Size: 5.0 MB, 58 hits
File Popular: 3,333 views
Converted Files (Keep UVW Mapping):
- Maya File: 78328.mb
- Cinema4D File: 78328.c4d
- Blender file: 78328.blend
- Wavefront Object file: 78328.obj
- Fbx file: 78328.fbx
- SketchUp file: 78328.skp
- Collada file: 78328.dae
Categories:
Architecture,Tags:
Building, Building Interior, Interior, plan, Restaurant, UVWmapReport model:
ReportShare this:

