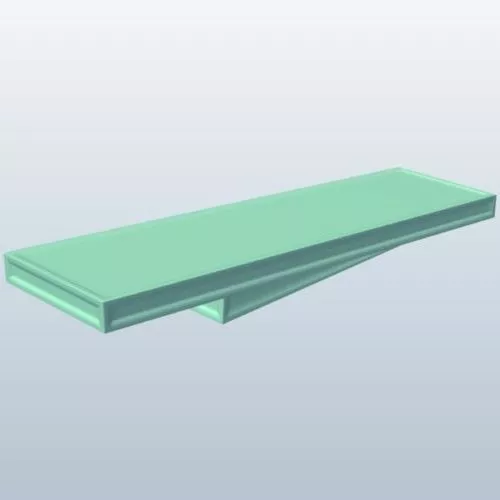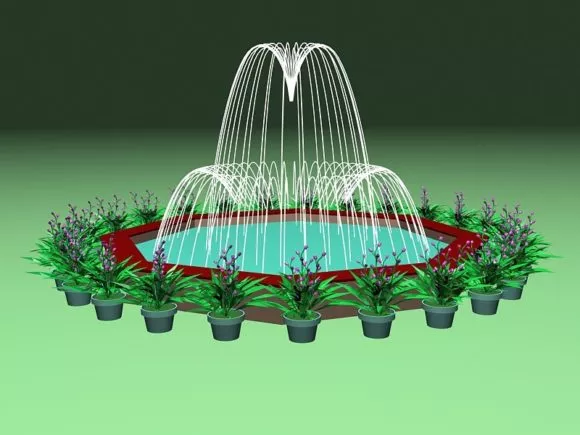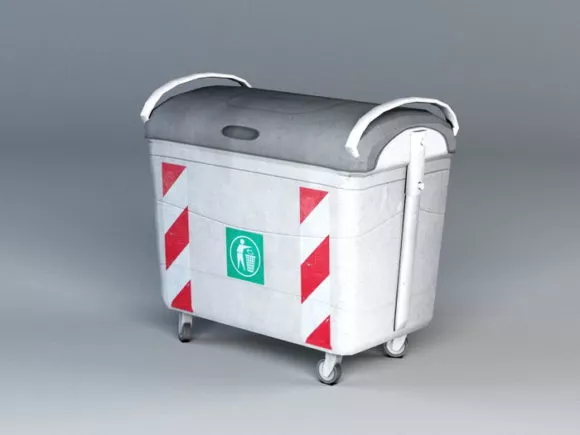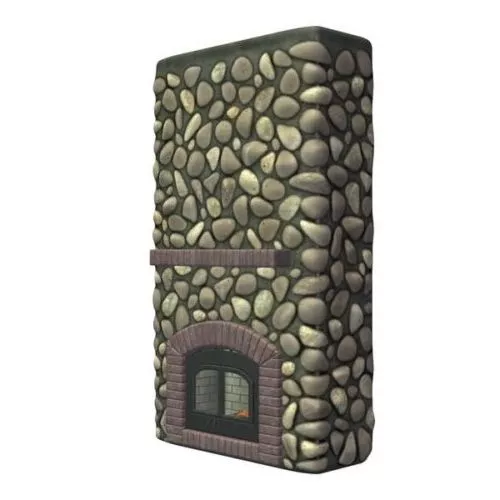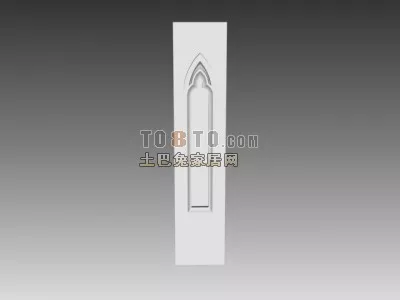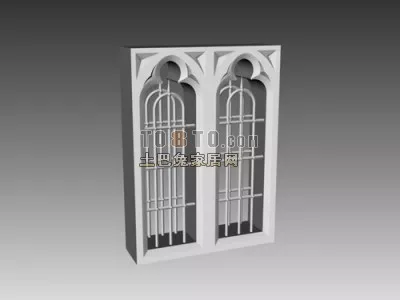House Iron Stair Handrail Design 3D Model
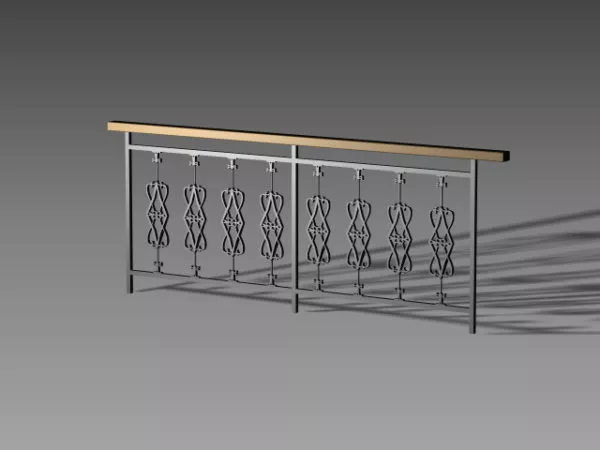
Description: House Iron Stair Handrail Design 3d model in .3ds, .Dwg, .Max, .Vray files format
File Information: Size 440.5 KB, 229 hits
SPONSORED LINKS
File Description:
Free 3D Model House Iron Stair Handrail Design, free download ID209261. File available in: Autodesk 3D Studio (.3ds), AutoCad (.dwg), 3D Studio Max (.max), Vray (Materials & Settings) formats. This 3d stuff contains the polygons, vertexs and shapes related to Office Design Meeting Room Door 3d objects, and railing 3d model, handrail 3d model, 3d elements. Get this Architecture, Sculpture 3d models for 3d architecture visualization, 3d design, cg artwork or 3d rendering. A lot of low poly 3d models, vray materials, textures, rigged and animation are good to import them to your 3d scenes or 3d printing.
Another free Architecture, Sculpture 3d models: Vintage Palas Atenea Statue,
Arched French Doors Design,
Ancient Athena Statue,
Sleeping Angel Sculpt Statue
Published by: EliKing21
Submitted by User-Contributed Content
License: Personal use or Education
Added date: 06/12/2019
Files Format: 3ds, Dwg, Max, Vray
File Size: 440.5 KB, 229 hits
File Popular: 1,826 views
Files List:
- 3ds Max file: 51285.max
- AutoCad file: 51285.dwg
Categories:
Architecture, Building Components, Garden Components,Tags:
Building, Design, Handrail, House, Iron, Railing, Sculpture, Stair, Stairs, StructureReport model:
ReportShare this:




